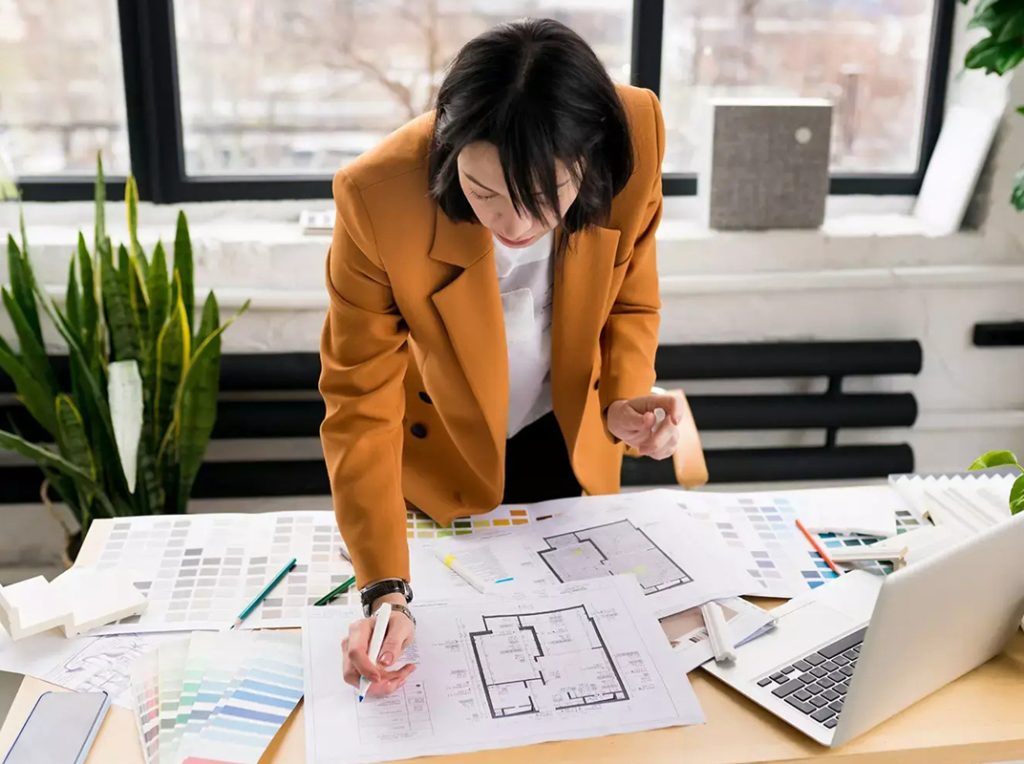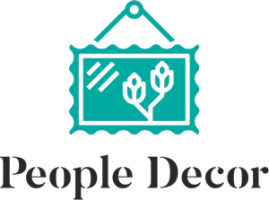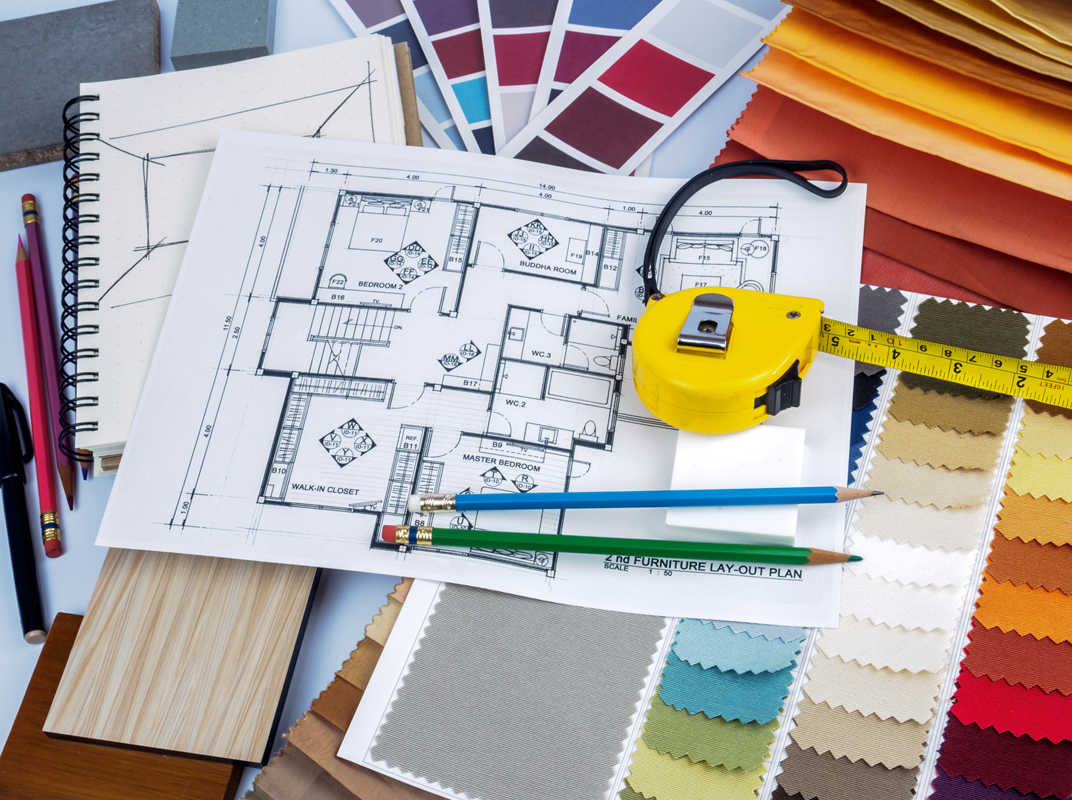The first step in floor plan development is to clearly define the purpose of each room. Identifying how each space will be used is crucial for making informed decisions about layout and design. For instance, a living room intended for social gatherings should facilitate interaction and comfort, while a home office must prioritize productivity and focus. By establishing the primary functions of each area, you can create a layout that supports these activities effectively.
Next, consider the flow of movement within the space. A well-designed floor plan should allow for easy navigation between rooms and within individual spaces. Pay attention to the placement of doorways, furniture, and pathways. Ensuring that there is adequate space for movement reduces clutter and enhances accessibility. A common guideline is to maintain at least three feet of clearance in high-traffic areas, which promotes a more open and inviting atmosphere.
Incorporating flexible spaces is another vital aspect of floor plan development. As lifestyles evolve, so do the needs of the inhabitants. Designing rooms that can serve multiple purposes can maximize the utility of your space. For example, a guest room can double as a home gym or an office. Using movable furniture, such as foldable tables or modular seating, allows for easy reconfiguration as needs change, making the space more adaptable over time.

Natural light is a crucial consideration in floor plan development. A well-lit room feels more spacious and inviting. When designing your floor plan, think about the orientation of windows and how they interact with the layout. Positioning furniture to take advantage of natural light can enhance the ambiance and functionality of the space. Additionally, using lighter colors on walls and furnishings can help reflect light, contributing to a brighter environment.
Another important factor is the integration of storage solutions. Effective floor plan development should include adequate storage options that do not overwhelm the aesthetic of the space. Built-in cabinets, shelves, and multifunctional furniture can help keep clutter at bay while maintaining a clean and organized appearance. Thoughtful storage solutions can also enhance the overall design by providing functional elements that blend seamlessly with the decor.
Personalization is key to creating a floor plan that feels like home. While functionality is essential, the space should also reflect your unique style and preferences. Incorporating elements that resonate with you, such as artwork, textiles, and color schemes, can transform a standard layout into a personalized sanctuary. Striking a balance between practical design and personal expression will lead to a more harmonious living environment.
Finally, it is essential to remain open to feedback and revisions throughout the floor plan development process. Engaging with family members or colleagues can provide valuable insights and perspectives that enhance the design. Being flexible and willing to make adjustments will ensure that the final layout meets the diverse needs of all users.
By focusing on the purpose of each room, ensuring smooth movement, incorporating flexible spaces, maximizing natural light, integrating storage solutions, and personalizing the design, you can create a floor plan that optimizes space utilization. This thoughtful approach to floor plan development will lead to a functional and aesthetically pleasing environment that enhances the quality of life for its inhabitants.

